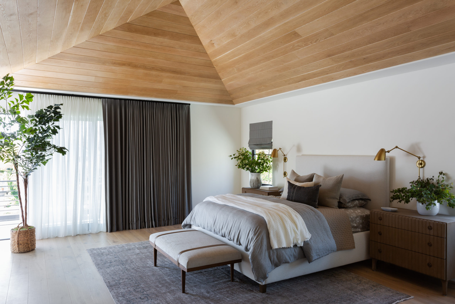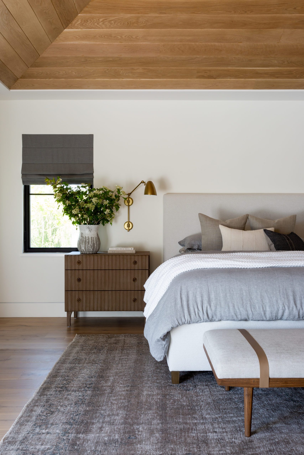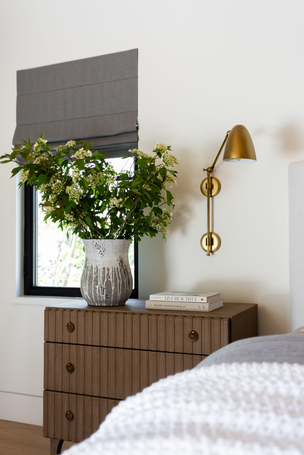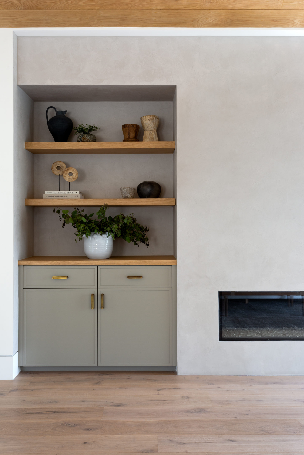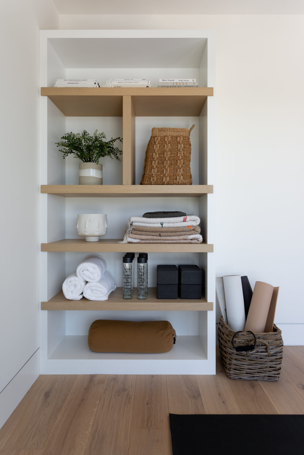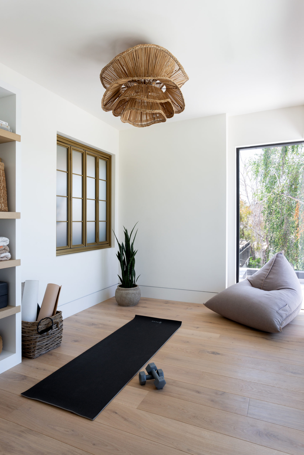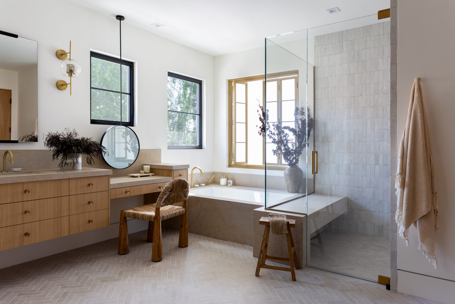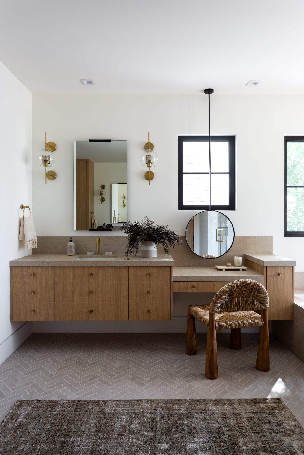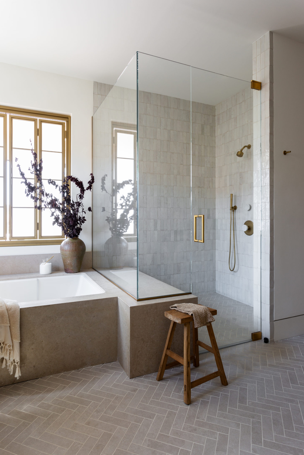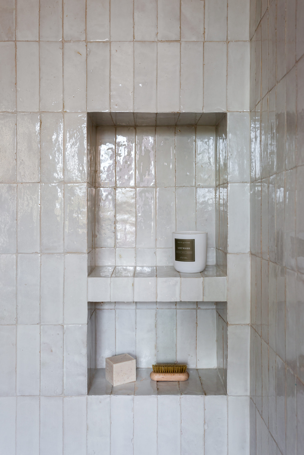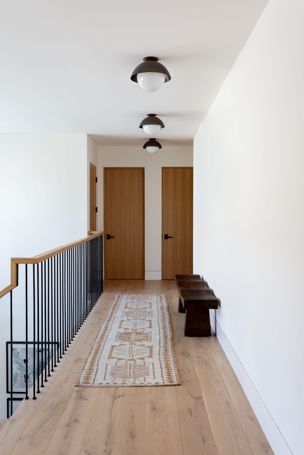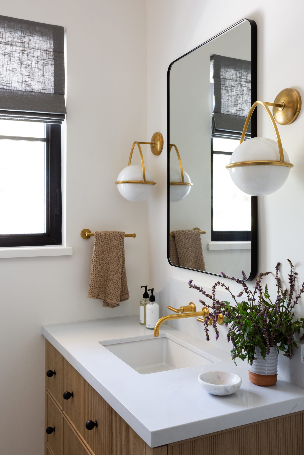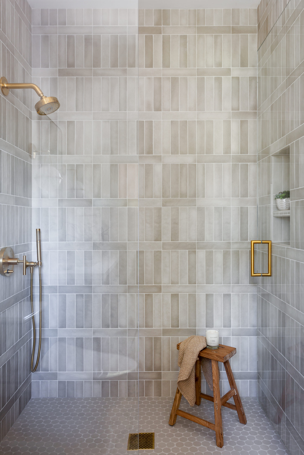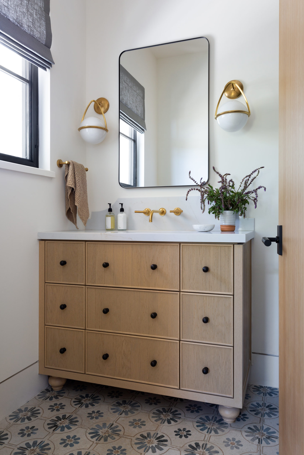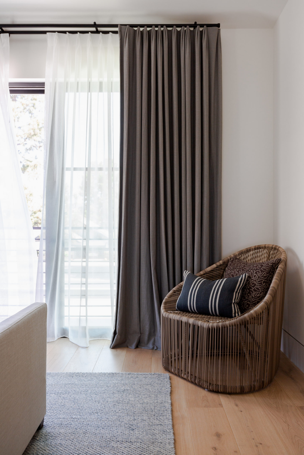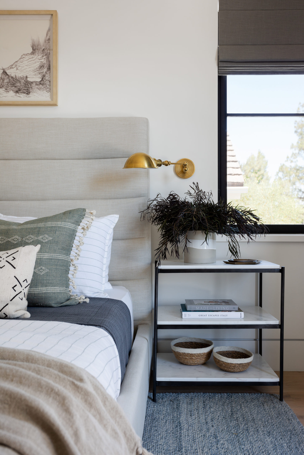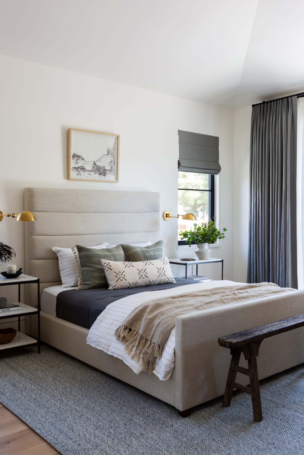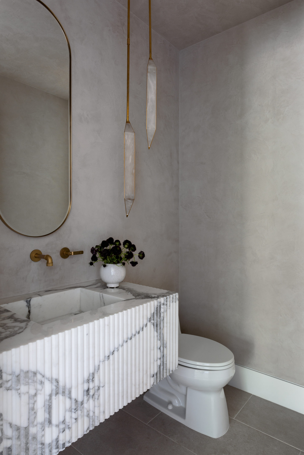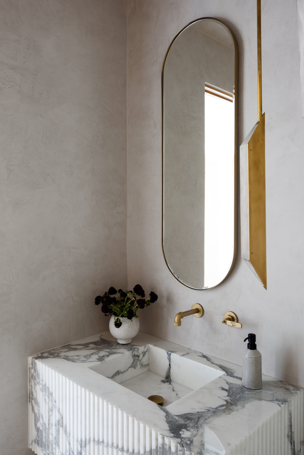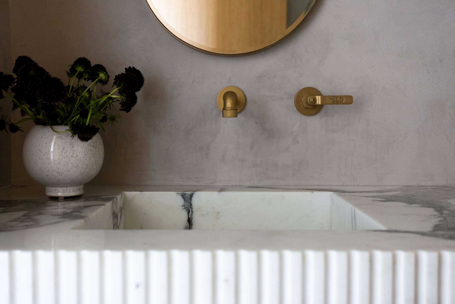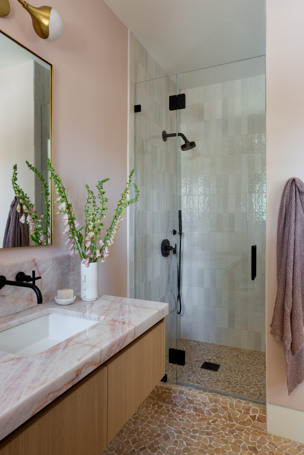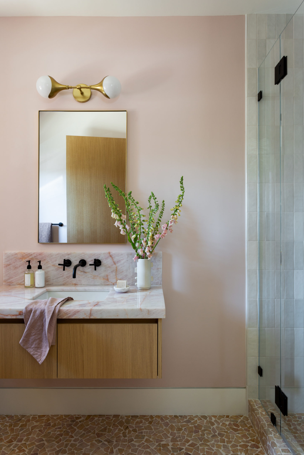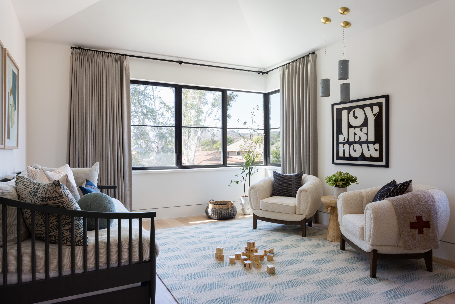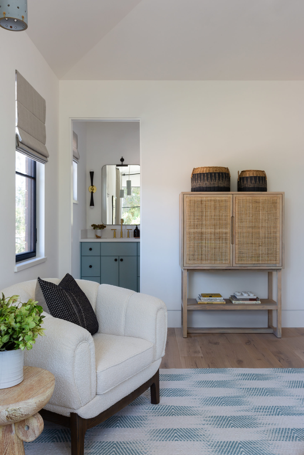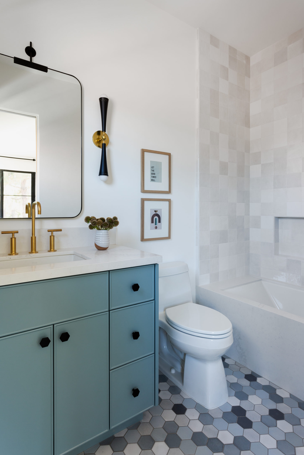A Modern Organic Primary Suite With Its Own Yoga Studio
Now that we’ve all toured the first floor of this custom-designed home in Westlake Village, California, Lindsey Brooke Design is walking us through the bedrooms, bathrooms, and bonus rooms that make up the second level. Naturally, it’s easy to be enamored with the modern organic primary suite and its spa-like bathroom. But it’s the supporting spaces that might turn out to be your unexpected favorites. From a yoga studio flooded with natural light to a powder room featuring a fluted marble sink, this reveal is team LBD’s most stunning work yet. Amy Bartlam photographed this reveal, and we’re honored to take you inside.
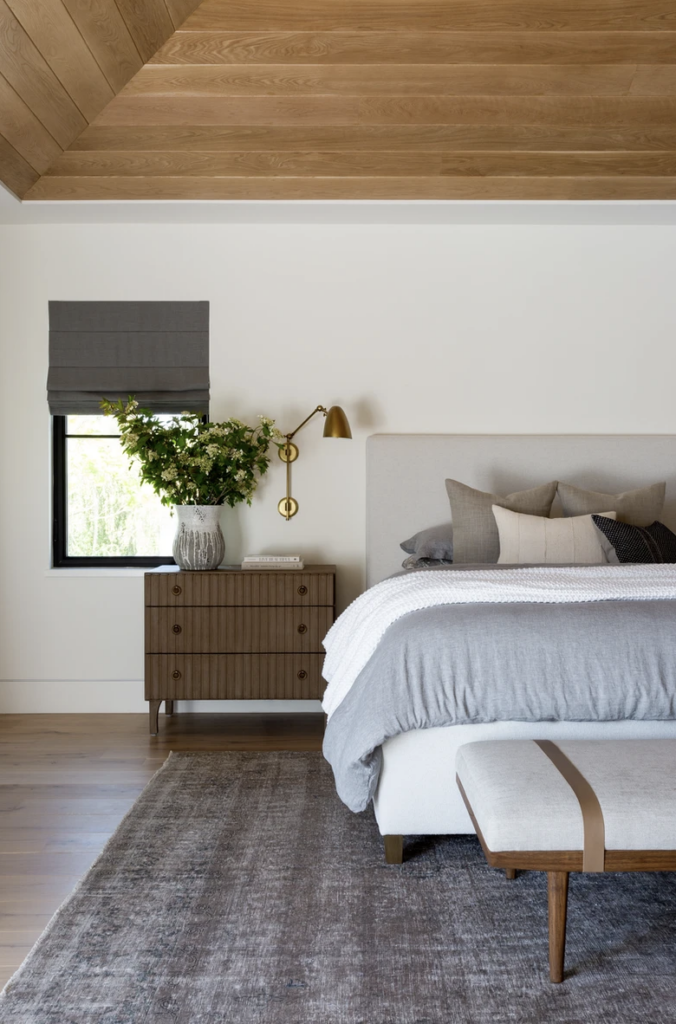
An Organic Modern Primary Suite + Home in Westlake Village
THE OVERVIEW:
Project: #OrganicModern
Location: Westlake Village, CA
House Facts: 2-Story, 4,500 square-feet
Timeline: 2 years
Scope of Work: A full tear-down and new build smart home. LBD oversaw every inch of the design process—from exterior to interior finishes, furnishing, and accessories.
Primary Bedroom
The modern organic primary suite was designed to be a retreat with a true sense of tranquility. For abundant natural light, we added custom floor-to-ceiling corner windows joined with full metal sliders, which open up to the deck with a full lake view.
One of our favorite design features is the breathtaking white oak paneled ceiling that adds so much depth to the space. We carried that white oak through the floating shelves on the custom built-in surrounding the plaster fireplace wall.
Yoga Room
Just off the primary bedroom is our clients’ dedicated yoga room. As a continuation of the adjoining room, we added another custom floor-to-ceiling corner window featuring metal sliders leading out to the deck. For equipment storage, we used custom floor-to-ceiling built-in cabinets with white oak shelves that extend past the frame for a more organic design. However, the showstopper of the room is the gorgeous rattan ceiling light fixture that adds so much visual interest.
Primary Bathroom
Our clients had always wanted a serene, spa-like bathroom, and that’s exactly what we set out to design. First, our monochromatic tile selections set the tone of our space. On the floor, we used custom tile laid in a herringbone pattern, in the shower, we selected hand-made Moroccan tile, and surrounding the bathtub and shower bench seat, we used beautiful found stone.
Just above the bathtub, we added a custom brass frame window with frosted glass to bring a very unique touch. To complete the space, we used custom floating cabinetry in the home’s signature white oak, and as a fun design detail, we added a custom floating black metal framed mirror hung from the ceiling to allow for placement in front of the window.
Kids Playroom + Bathroom
We wanted to create a sweet space for our clients’ grandchildren, and this was a fun opportunity to be a bit more playful with design. First, we added a custom metal corner window for natural light to flood the room and brought in lots of seating and clever toy storage. The adjoining bathroom features fun multi-colored hexagon floor tile, black hexagon hardware, and a custom vanity painted the happiest shade of blue.
Guest Bedroom + Bathroom
Next on our agenda was creating a welcoming space for our clients’ guests. The bedroom is intended to feel like a home away from home, and even includes metal-framed sliding doors with a Juliet balcony. In the guest bathroom, we started with a custom vanity that’s designed to look more like a dresser. It features beautiful reeded door fronts, and the surrounding vanity backsplash was custom-designed with a curved silhouette.
Powder Bathroom
The powder room gave us a chance to use some incredible natural materials for the heightened drama we were seeking. The entire design began with the statement brass light fixtures, which really embodied the organic modern style of the home. The plaster walls bring a textural effect, while the sink manages to steal the show. The sink was custom-designed featuring reversed fluted detail and integrated with marble. Our clients weren’t afraid to make bold design moves in this space, and it unexpectedly became a favorite of the entire project.
Art Bathroom
While our art bathroom is technically on the first level, we couldn’t leave this incredible space out of the reveal. It is located off the entry in our clients’ art room where they are able to create and let creatively reign free. Pink is our client’s favorite color, and she wanted to have some fun by designing a pink bathroom.
We found a tile that looked like broken stone pieces in pinkish/beige tones, and knew we had to lead with it. Since the floor tile was busier, we kept the shower tile white in a textured subway tile laid vertically for a modern feel. We decided on a floating vanity to make the space feel more open, but the biggest surprise of all was sourcing our vanity countertop. We originally sourced a white quartz to keep things simple, but when we were at the slab yard, I spotted a gorgeous stone in several smaller pieces and asked our client to trust us. Our fabricator was able to find a remnant piece, and it worked out so perfectly with the flooring. I love it when design happens like that. Since we were committed to a pink theme, I asked our client to trust us once again and go with pink painted walls. We used Calamine by Farrow and Ball and it truly made the space.
PROJECT CREDITS
Design: Lindsey Brooke Design | Photography: Amy Bartlam | Architect: Ken Ungar | Builder: Kempler Company
BY: ANASTASIA CASEY
PREVIOUS POST >


